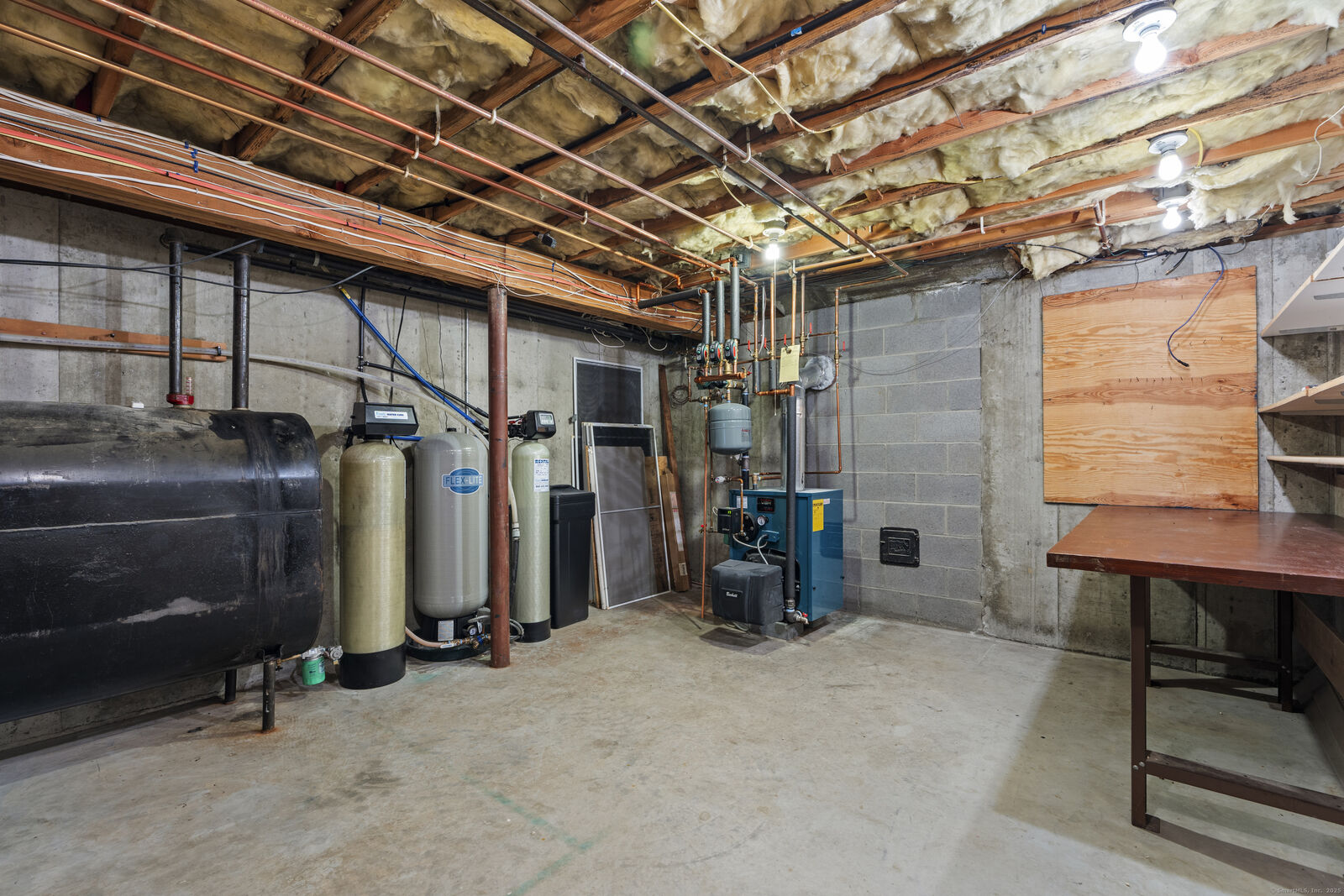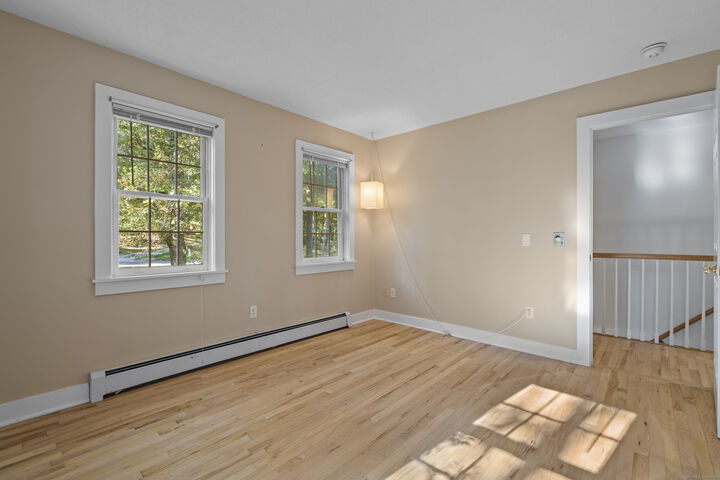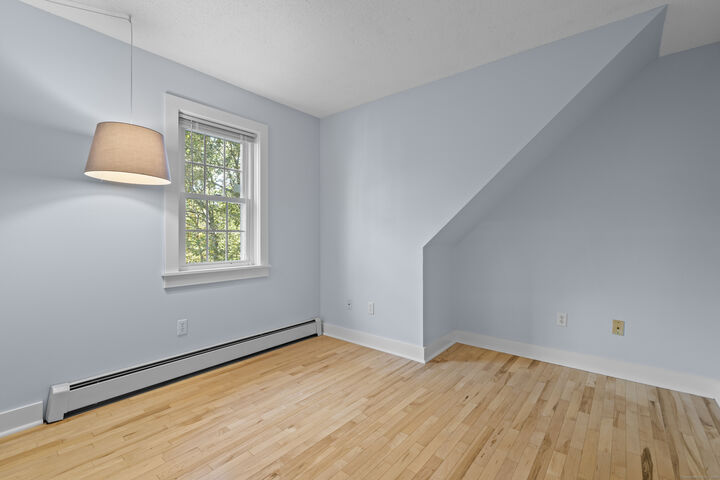


Listing Courtesy of: SMART MLS / Coldwell Banker Realty / Patrick Callahan
41 Mitchel Terrace Essex, CT 06442
Pending (25 Days)
$642,500 (USD)
MLS #:
24129930
24129930
Taxes
$6,166(2025)
$6,166(2025)
Lot Size
1.03 acres
1.03 acres
Type
Single-Family Home
Single-Family Home
Year Built
1995
1995
Style
Colonial
Colonial
County
Lower Connecticut River Valley Planning Region
Lower Connecticut River Valley Planning Region
Community
Ivoryton
Ivoryton
Listed By
Patrick Callahan, Coldwell Banker Realty
Source
SMART MLS
Last checked Oct 27 2025 at 11:43 PM GMT+0000
SMART MLS
Last checked Oct 27 2025 at 11:43 PM GMT+0000
Bathroom Details
- Full Bathrooms: 2
- Half Bathroom: 1
Interior Features
- Auto Garage Door Opener
Kitchen
- Oven/Range
- Refrigerator
- Dishwasher
- Range Hood
Lot Information
- Sloping Lot
Property Features
- Foundation: Concrete
Heating and Cooling
- Baseboard
- Hot Water
- Window Unit
Basement Information
- Partially Finished
- Interior Access
- Heated
- Full
- Full With Walk-Out
Exterior Features
- Vinyl Siding
- Roof: Asphalt Shingle
- Roof: Gable
Utility Information
- Sewer: Septic
- Fuel: Oil
- Energy: Storm Doors, Storm Windows, Thermopane Windows, Generator Ready
School Information
- Elementary School: Essex
- Middle School: Winthrop
- High School: Regional District 4
Garage
- Attached Garage
- Off Street Parking
Location
Disclaimer: The data relating to real estate for sale on this website appears in part through the SMARTMLS Internet Data Exchange program, a voluntary cooperative exchange of property listing data between licensed real estate brokerage firms, and is provided by SMARTMLS through a licensing agreement. Listing information is from various brokers who participate in the SMARTMLS IDX program and not all listings may be visible on the site. The property information being provided on or through the website is for the personal, non-commercial use of consumers and such information may not be used for any purpose other than to identify prospective properties consumers may be interested in purchasing. Some properties which appear for sale on the website may no longer be available because they are for instance, under contract, sold or are no longer being offered for sale. Property information displayed is deemed reliable but is not guaranteed. Copyright 2025 SmartMLS, Inc. Last Updated: 10/27/25 16:43




Description